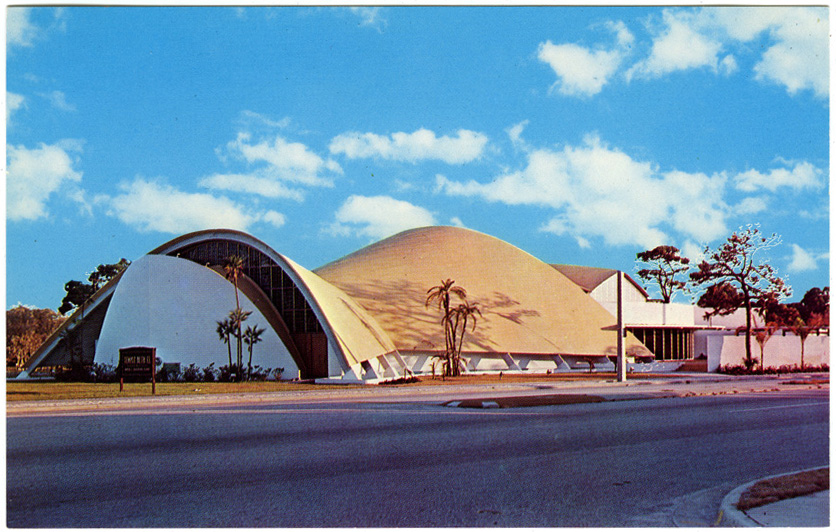10.10 St. Petersburg, Florida
Temple Beth-El, 400 Pasadena Avenue S
Morris Lapidus, architect, 1961
Ernst, St. Petersburg, Florida, publisher (both postcards); no dates; also on back, “Dexter Press, Inc. West Nyack, New York” (both postcards)
Temple Beth-El (House of God) had its unofficial start in 1926, when a group of women decided to get together for religious and social activities. They started holding Friday night services at the home of the Sidney Wasserman family. The congregation, which was chartered in January 1929, dedicated its first synagogue in 1934. Services previously had been held in a Knights of Columbus building.

The congregation moved to its present location in 1961. The striking building was designed by architect Morris Lapidus, who created the famous Fontainebleau Hotel in Miami Beach. Lapidus went on to design Temple Menorah (1962) in Miami Beach, Florida; Temple Judea (1964) in Coral Gables, Florida; and Temple Beth Tefiloh (1966) in Pikesville, Maryland.
A newspaper article of July 9, 1961, predicted that Beth-El would be “one of the most striking monuments of religion in Florida”:
A roof that’s sprayed on. A “rainbow” of stained glass filled with religious symbols in abstract form. A towering sheet of hammered metal plated with 22 karat gold, from which will “float” the ark which holds the sacred Torah. These, and other equally exotic innovations, will be a part of the majestic new Jewish Temple Beth-El . . . .
The arching roof will be put on by spraying a plastic material stretching over a wooden framework. Once on, the material will harden into a firm shell of plastic and presto! There’s the roof. In addition, the building is completely supported by the specially laminated beams which are anchored into the interlacing network of concrete foundations, resulting in structural strength while eliminating unsightly supporting posts and beams.
A $10,000 kitchen, capable of catering to 500 diners at once, plus 12 classrooms, choir rehearsing and dressing rooms, offices and a library will also be housed in one of the most impressive buildings of worship yet constructed in St. Petersburg.1
Lapidus’s dramatic use of curves and the building’s low dome certainly drew on the expressive designs of Eric Mendelsohn at B’nai Amoona in St. Louis and Park Synagogue in Cleveland, but the Beth-El form seems much more organic, as if it was sprouting from the ground. The effect is not so much a grand and monumental structure, but one tied to Jewish nomadic traditions. Inside, when the congregation recites the Ma Tovu prayer, “How goodly are thy tents, O Jacob,” the ancient words seem written for the place.
American synagogue architecture in the post–World War II years decidedly broke with historicism and embraced dramatic modern forms. Synagogue architects like Morris Lapidus, who himself commuted regularly between New York and Florida, also strove to denote the impermanence of Jewish settlement in their buildings, which often took the shape of abstract tents. New synagogues were meant to be permanent, but as American history and this exhibition demonstrate, congregations frequently used their new buildings only for one or two generations. Remarkably, Temple Beth-El continues to serve its congregation 70 years after its first worship service.
For additional images see: https://synagogues-360.anumuseum.org.il/gallery/temple-beth-el-4/
1 “Impressive Temple Beth-El Structure Near Completion,” St. Petersburg Sunday Independent, July 9, 1961.
