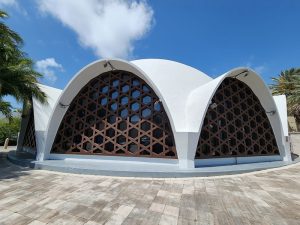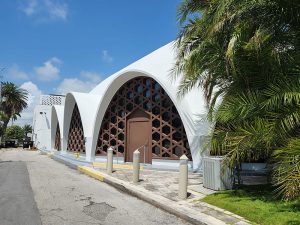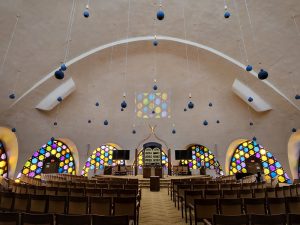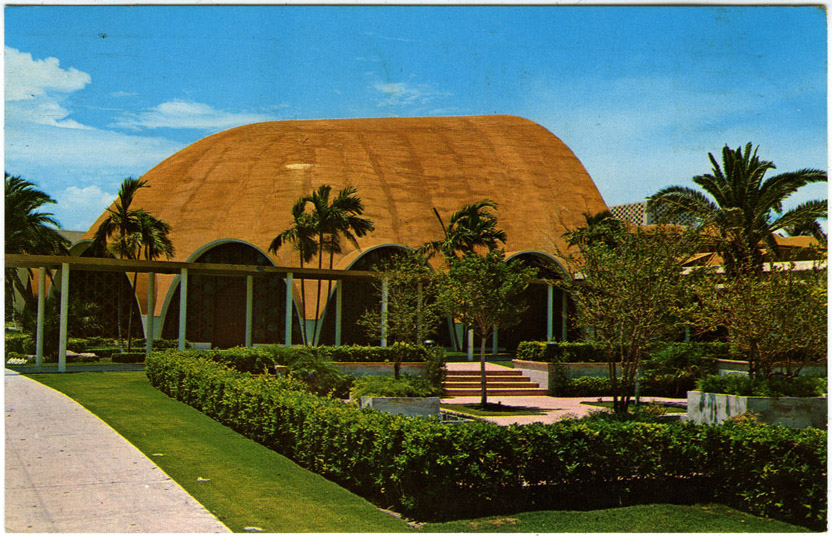10.4 Miami Beach, Florida
Temple Beth Sholom, 4144 Chase Avenue
Percival Goodman, architect, 1956
Publisher and publication date unknown, but postmarked May 1, 1961; also on the back, “Frank Boran Photography 3109 N.W. 27th Ave,. Miami Fla.”

Percival Goodman demonstrated versatility and innovation in his design for Temple Beth Sholom (House of Peace) in Miami Beach, Florida, begun in 1953 and finished in 1956. Founded as Beth Sholom Center in 1942, the Reform congregation gradually attracted new members and moved to different quarters before building the current facility. The sanctuary and banquet hall were completed first; the religious school and auditorium were added in 1961; and in 1984, the school was refurbished, and an administrative wing completed.
This synagogue was a departure for Goodman and expressed a new vision for American synagogue design that owed much to the work of Erich Mendelsohn. A large concrete shell spans a prayer hall auditorium. From the rear, the building appears as a perfect low, hemispherical dome, echoing Mendelsohn’s great dome at Park Synagogue. Instead of a drum, however, the lower part of Beth Sholom’s dome is pierced by a series of parabolic arches, some filled with screens of interlocked Stars of David. Multicolor glass fills scores of triangular and hexagonal windowpanes, allowing the interior to glow with color at all times of day. In the easternmost arch, the ark, its beautiful doors depicting the tablet of the law, rests atop an eight-step bimah. The spaces around the bold letters of the commandments are cut away so that light penetrates the ark to reach the Torah scrolls within.

The building opens wide to the west in a broad embrace of two sections of sanctuary seating—enough for more than 700 people. A large screen wall of two parts—the lower of movable wooden panels, and the upper a huge arched space that curves out and is divided into a series of vertical strip windows—separates the sanctuary from a vestibule. Beyond is the social hall, which can be joined to the other spaces for extra seating.

From the entrance vestibule, the hall resembles an outdoor bandshell. The arched upper part of the wall equals the highest part of the sanctuary vault, and it looms a story higher than the vestibule and social hall, again recalling Mendelsohn’s sanctuary at B’nai Amoona. Goodman’s treatment of all the elements is more playful than Mendelsohn’s and seems right for the city’s beach culture. The structure evokes the white–domed mosques or churches of northern Africa or Greece, while at the same time anticipating the futuristic designs of the 1964 New York World’s Fair.
