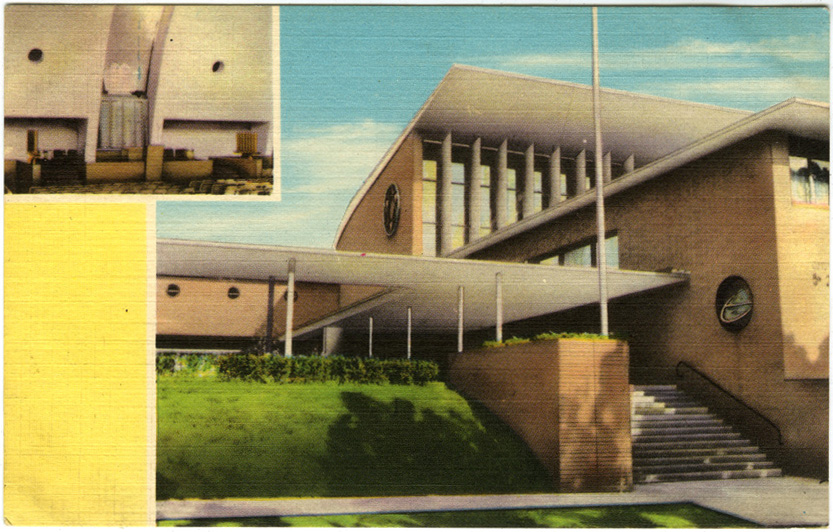9.3 St. Louis, Missouri
Congregation B’nai Amoona
Erich Mendelsohn, architect, 1950
Nationwide Post Card Co., Arlington, Texas, publisher; no date
B’nai Amoona (Sons of Faith) is one of the most innovative and influential synagogue designs of the 20th century.
Erich Mendelsohn practiced architecture in Germany, Holland, England, and Palestine before arriving in the United States as a refugee in 1942. His buildings reflect different styles—he was a restless artist. Still, throughout his career, he was an expressive modernist with a love of concrete and glass.
In America, Mendelsohn began to receive commissions for synagogues in the mid-1940s, starting with B’nai Amoona in St. Louis in 1945. Demographic changes in the American Jewish community accelerated by the post-war suburban dispersal of younger families of all religions brought forth a surge in new synagogue construction. For congregations eager to break with the historicism of the past—especially after the horrors of the Holocaust—Mendelsohn’s international stature as a modernist was important, as were his Jewish credentials.
Mendelsohn’s synagogue designs were intended to excite worshipers’ imaginations and to lure their minds into contemplation. Notably, his sanctuaries are characterized by elegant curves unadorned with decoration. His mission was to create an expressive language in which to develop a practical Jewish communal arrangement for the modern age. He believed that temples “must be built to human scale.” They should “apply contemporary building-constructions and architectural conceptions to make the House of God a part of the democratic community in which He dwells.”1
By 1945, Mendelsohn was creating the first of hundreds of sketches for synagogues, which would come to comprise one of the most powerful series of modern architectural drawings of the 20th century.2 Dynamically drawn with broad pencil strokes, Mendelsohn’s first sketches for B’nai Amoona resemble a submarine emerging from water. They show the sanctuary developing from a cylindrical form to its eventual rectangular shape. In the final version, expressive energy was provided by the sweeping parabolic concrete roof supported on massive curved steel beams. The rest of the building was to be constructed of concrete blocks with brick surfaces. Construction finally began in September 1948. The congregation was pleased, and Mendelsohn called B’nai Amoona, dedicated in 1950, one of his best buildings.
When Mendelsohn died in 1953 at age 66, only two of his last six designs for American synagogues had been completed (the others were completed following his designs), but they indelibly put his stamp on the subsequent half century of synagogue design in America and abroad.
1 Quoted in Richard Meier, Recent American synagogue architecture (New York: Jewish Museum, 1963), 23.
2 For Mendelsohn’s drawings, see Bruno Zevi, Erich Mendelsohn: Opera Completa: Achitetture e Immagini Architettoniche (Milan: Etas-Kompass, 1970).
