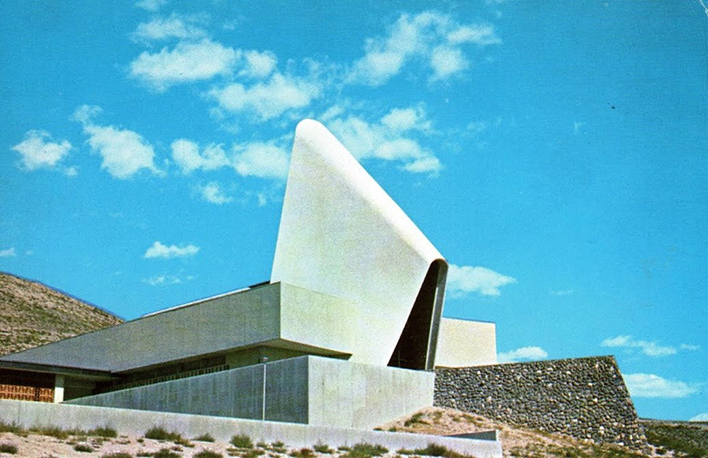10.12 El Paso, Texas
Temple Mount Sinai, 4408 N Stanton Street
Sidney Eisenshtat, architect, 1962
Meston Travel Center, El Paso, Texas, publisher; no date
Postcard gift of Julian H. Preisler, Falling Waters, West Virginia
One of the most sculptural synagogues of the 1960s is Temple Mount Sinai in El Paso, Texas, designed by California architect Sidney Eisenshtat. Though Jewish settlement in the town dates to 1879, there was no formal congregation until Rabbi Oscar J. Cohen arrived from Mobile, Alabama, in 1898. The first synagogue was dedicated in 1899. Indicative of the ecumenical nature of small towns in America, clergy from at least three different Christian denominations participated in the ceremony. A few years later, the congregation affiliated with the Reform coalition, the Union of American Hebrew Congregations. By 1916, membership had grown considerably, and Mount Sinai moved to a new building, dedicated in 1917.
After 40 years in its second synagogue, the congregation was ready to move again. This time, a more spacious center was planned to accommodate all the now-required functions of a modern congregation. Temple Mount Sinai hired modernist Sidney Eisenshtat, who had designed Temple Emanuel in Los Angeles in 1954. He was commissioned to create a space that was both functional and expressive, a task he achieved by integrating simple dramatic forms into a harsh but beautiful desert landscape.
The main part of the complex was completed in 1962. One enters from a parking area through an open walkway into a landscaped courtyard. To the left is a round bastion supporting the walkway roof. On this is inscribed: “And I will lift up mine eyes unto the mountains.” Looking up, one sees the bare surrounding hills.
One wall of the courtyard is a screen of open patterned tiles that filters light onto a long corridor from which offices and classrooms open. On a solid wall at a right angle to the open-tile wall is inscribed: “This is no other than the house of God.” From the courtyard, over the junction of these two walls, one sees the sanctuary soaring, formed by a parabolic concrete shell that from afar resembles a tent, a form recalling the tabernacle in the desert. The concrete construction harks back to B’nai Amoona in St. Louis, and Beth Sholom in Miami. But here, the dramatic setting in an arid landscape gives greater expressive force to the design than in either of the earlier synagogues.
