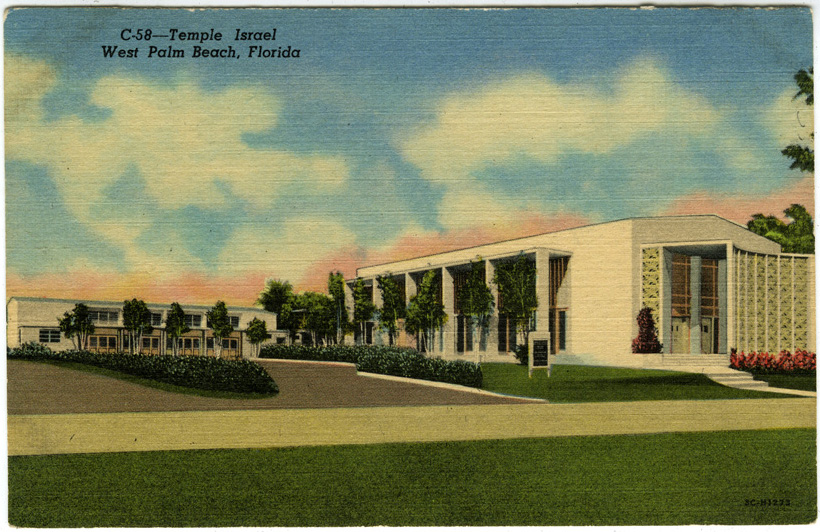9.5 West Palm Beach, Florida
Temple Israel, 1901 North Flagler Drive
Architect unknown, 1953
F.E.C. News Co., West Palm Beach, Florida, publisher; no date (both postcards); also on the back of top image, Genuine Curteich-Chicago “C.T. Art-Colortone” Post Card (Reg. U.S. Pat. Off.); also on the back of bottom image, “Tichnor Quality Views” Reg. U.S. Pat. Off. Made only by Tichnor Bros., Inc., Boston, Mass.
These postcard views document the second home of Temple Israel at two early stages of its development. The design is strikingly modern. The images show how the simple box-like buildings grew around a central court that originally included a circular drive, but then was landscaped as an entirely pedestrian courtyard. The courtyard idea was already developed in the 1940s by Eric Mendelsohn at B’nai Amoona in St. Louis, dedicated in 1950.
The larger sanctuary building at Temple Israel has a low gable roof set off by a dramatic curved screening wall at the entrance near the street. The second postcard shows a fountain constructed in front of this screen. From the start, the architect included a projecting portico supported by tall piers that runs the length of the building facing the courtyard. This would have provided welcome shade for a synagogue in the Sunshine State.

The congregation still occupies this site, but the buildings were totally renovated and substantially changed in 1992. The sanctuary building now has a flat roof and the entrance area is enclosed. The curved screening wall that once contained an elaborate openwork decorative pattern, probably made of cast concrete or ceramic tiles, is still there, but the original design has been replaced by seven tall narrow vertical openings. The courtyard has been built over and the original smaller structures for classes and other needs have been replaced with larger buildings that create a single large continuous facility, named the Temple Israel Nancy and Don Carter Campus.
The congregation was founded in West Palm Beach in 1923 by six Jewish families. Charles and Emma B. Franke donated a lot on 2020 Broward Avenue as a building site, and organizers met in October 1923 to draw up preliminary plans. Temple Beth Israel (as it was then known) was officially dedicated in 1924 by its lay leadership. The congregation quickly grew to 45 families, In the 1930s, an additional structure was added to the rear of the temple for use as a religious school and recreation hall.
Following World War II, increased temple membership strained the Broward Avenue facility, and the postwar baby boom escalated the need for additional classroom space. A campaign for a larger facility was launched, and the new home, depicted here, opened in 1950. The Reform congregation left the small domed synagogue on North Flagler Drive in 1953. The first synagogue became a Greek Orthodox church, then a Baptist church. In 2012, the building was moved in its entirety to the grounds of Temple Beth El, a Conservative congregation, which uses the restored historic building as a chapel.
