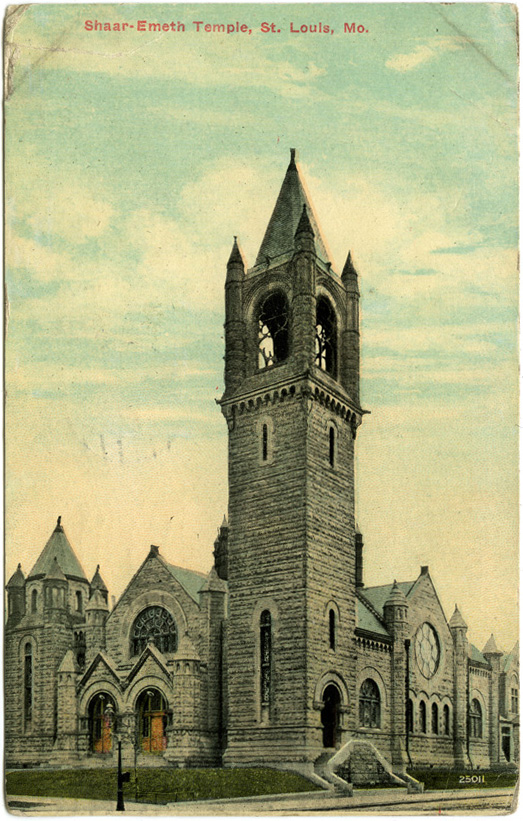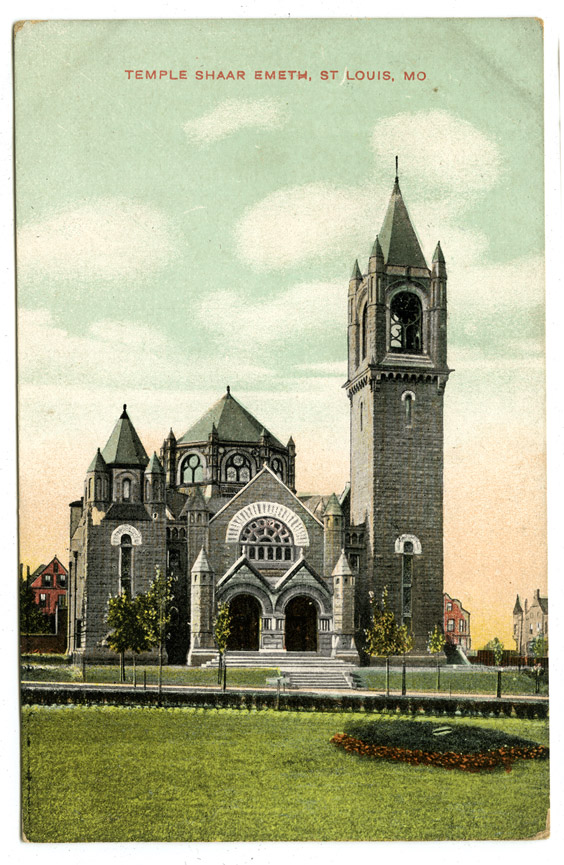5.4 St. Louis, Missouri
Congregation Shaare Emeth, Lindell Boulevard and Vandeventer Avenue
Link, Rosenheim, and Ittner, architects, 1897
Publisher and publication date unknown, but postmarked March 17, 1911
Unless one reads the title on the postcard, there is no way to know that this building was a synagogue (or more specifically a Reform temple), not a church. Built in 1897 in midtown St. Louis as the new the home of Congregation Shaare Emeth (Gates of Truth), the congregation had insisted that the temple exterior blend with the Christian churches already lining Lindell Boulevard.
This was St Louis’s last—and largest—synagogue of the 19th century. It had a robust towered mass, with rough stonework and big arches, all inspired by the Richardsonian Romanesque style popular from the late 1870s through the 1890s.
Five local architectural firms competed for the Shaare Emeth commission: William Levy; John Wees; Grable, Weber and Groves; Link, Rosenheim, and Ittner; and Charles Ramsey. Since the Rosenheims were active congregants, many expected Alfred Rosenheim to be chosen. But some committee members favored John Wees’s design, leading to a threat by several Rosenheim friends to leave the congregation. Consequently, Link, Rosenheim, and Ittner got the job. The cornerstone was laid on April 12, 1896, and the dedication occurred on January 29, 1897.
On the west side of the building, the 25-foot-square tower rose 140 feet. Behind the entrance area sat a 78-foot-high octagonal lantern and dome. Another smaller square tower stood on the east. The main entrance was through a double arch, which opened into a marble-clad vestibule. Beyond that was the main sanctuary and the balcony, where there was seating for 1,000 people.
Round and rectangular windows on the east and west walls lighted the room. Below the window sills, white oak paneling dressed the walls. White oak pews were upholstered in a golden-brown plush fabric that matched the rich plush carpet. On the south wall the chancel featured a speaker’s platform with oak pulpit. Large brass menorahs over eight feet high flanked the ark. The organ and choir loft occupied the space above and in the rear of the pulpit area.
The sanctuary was spanned by eight white oak arches, which formed the base of the 33-foot-wide lantern, where 12 stained glass windows provided a soft glow of natural light. An enormous brass chandelier hung from the dome’s center. Electric lights—a recent innovation—lit the arches. South of the auditorium, a lecture hall seated 200 people. The structure also housed classrooms, a reception area, an office for the rabbi, a furnace room, and a janitor’s apartment.
The congregation moved again, this time to University City, where a new synagogue, designed by Jewish architect Alfred S. Alschuler of Chicago, was erected between 1931 and 1934. Less than a decade later, new owners of the former temple demolished the building, and, in 1945, the International Order of Railroad Telegraphers built its headquarters on part of the lot.

