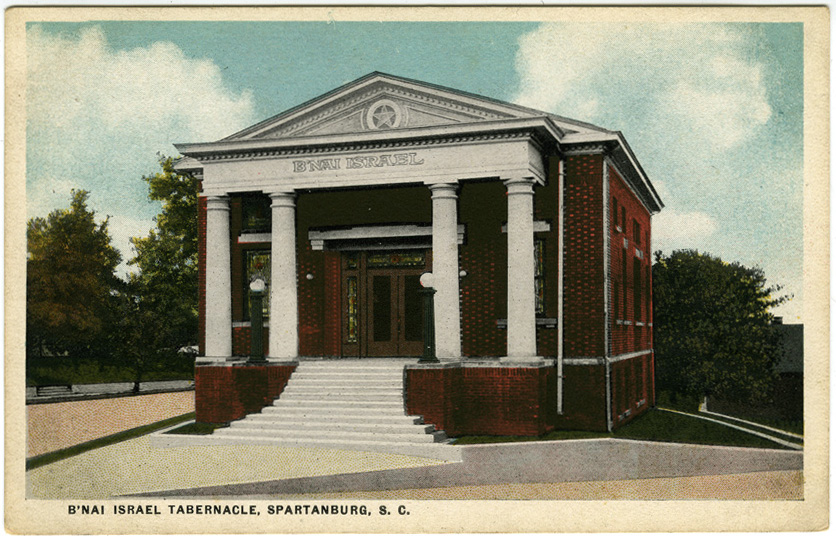7.6 Spartanburg, South Carolina
Temple B’nai Israel, 191 South Dean Street
Architect unknown, 1917
Carolina Card Co., Asheville, North Carolina, publisher; no date
In 1916, Rabbi Jacob Raisin of Charleston traveled to Spartanburg to raise funds to build a temple. A large turnout of Spartanburg’s Jewish population came to hear him at a vacant building on Church Street. They donated amounts ranging from $0.50 to $1,000. A building committee was formed, and the executive board of directors was elected.
According to congregation president Joseph Spigel, “In 1917, we broke dirt for the building with the following officers: J. Spigel, President; Joe Miller, Vice-President; Harry Price, Treasurer; and J. Schwartz, Secretary.” In that year, the cornerstone was laid and services and religious training for children began in Temple B’nai Israel (Sons of Israel), Spartanburg’s first synagogue. The congregation’s first spiritual leader was Rabbi Craft, a traveling rabbi, who came for the holidays. The Sisterhood, then known as The Women’s Auxiliary of Temple B’nai Israel, raised funds for pews and stained glass windows. The women finished the basement floors, “painting and patching with their own hands, to create an area where children could study.”
The synagogue faces north. It is a simple, dignified brick building, with an ample airy sanctuary built over a high half-basement story. A flight of steps, narrowing toward the top, leads to a projecting portico. Four Doric columns support a frieze with the temple’s name, and a low pediment is decorated with a five-pointed star inscribed in a circle. If not for the temple’s name, the building could easily be mistaken for a public library or some other civic building. Farther up South Dean Street is the First Baptist Church, a similar but larger brick classical building that also boasts an open four-column front portico.
Inside, two aisles divide seating into three banks of benches, the central bank wider than those on the sides. The side windows are divided into two levels and filled with decorative stained glass. The lower level has a wider central window and two narrow sidelights. The upper attic level has much shorter windows, corresponding in width to those below.
Sold in 1961, the building, as of 2021, stands in good condition and is home of the Bread of Life Christian Fellowship.
