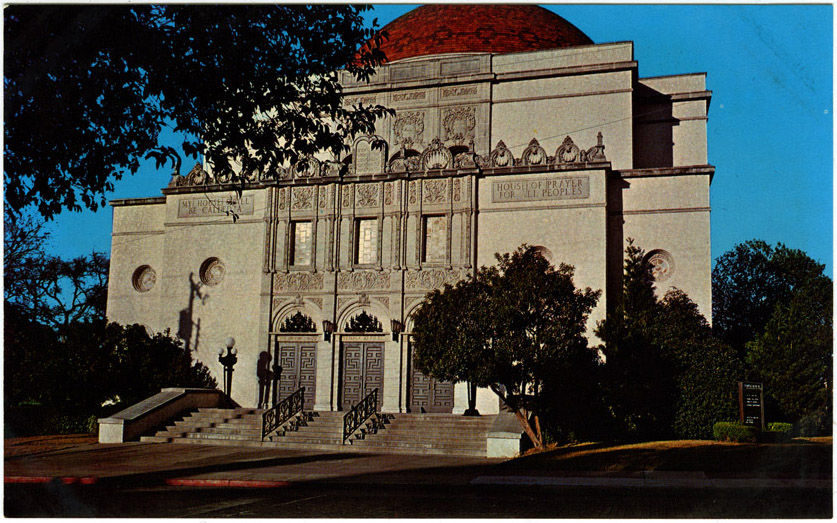8.4 San Antonio, Texas
Temple Beth-El, 211 Belknap Place
Seutter and Simons, architects; Alfred S. Gottlieb, consulting architect, 1927
Additions and renovation 1947, 1983, 2003
“Landevue” by Lande Studio, San Antonio, Texas, publisher; no date, but “100 Anniversary – 1974” is printed on the back
This third building for the San Antonio Reform congregation was built in 1927, and after renovations and expansions in 1983 and 2003, continues to serve the community. It replaced a synagogue built in 1903. According to Rabbi Ephraim Frisch, the congregation “was forced to move because of the inroads of business,” but also for lack of room. The new temple seated about 1,200, with provision made for erecting additional balconies if needed in the future.
Local architects Carl V. Seutter and Malcom G. Simons were hired to design the building, and Jewish architect Alfred S. Gottlieb, who had designed the synagogue in Beaumont, Texas, a few years before, was consulting architect. Gottlieb had written that synagogues and temples should “represent as nearly as possible what . . . are the chief characteristics of the Jewish faith: solemnity, dignity, grandeur, nobility, and withal simplicity and clarity.”
The shape of the 1927 building conforms to the popular domed, center-plan auditoriums erected by Jewish congregations across the country. Temple Beth-El (House of God) is unique, however, in having a rich layer of Spanish Baroque decoration on the facade, in tribute, no doubt, to the Spanish origins of the city. Of course, Jews were expelled from Spain long before the advent of this style, and the San Antonio congregation, like all those in Texas, had roots in Central and Eastern Europe, not in Spain. The interior is remarkably simple, with the high hemispherical dome creating a unified space. There is little interior decoration. Muted colors keep the space cool—good for the San Antonio heat. Members were pleased to see the previous hard benches replaced with individual leather seats. The sanctuary was outfitted with an “air washer,” an early form of air conditioning. There were no hanging chandeliers. All lights were fitted around the dome and above the bimah.
Adjoining the sanctuary was a “commodious and airy Community Center,” with 12 classrooms, a rabbi’s study, an auditorium, a library, and a dining hall that could also serve as a chapel, and a kitchen that Rabbi Frisch called “the pride of our ladies.” The cost of the new facility, including the purchase of the block-long and half-block-wide lot, was “about $300,000.”
Several parts of the building were renovated in 1947 when the Hannah Hirschberg Chapel, designed by N. Straus Nayfach, a prominent San Antonio architect and chairman of the temple’s building committee, was added. The modern chapel is a long windowless room with a large artificially-lit curved, stained glass wall behind the ark.
