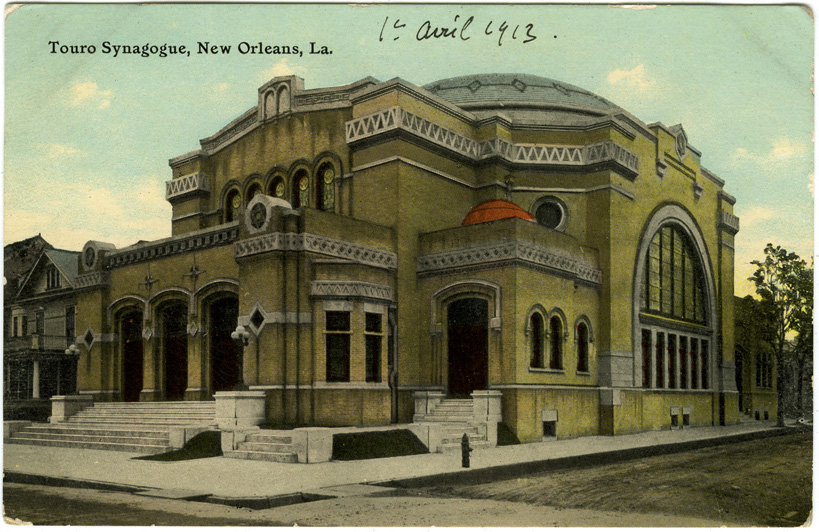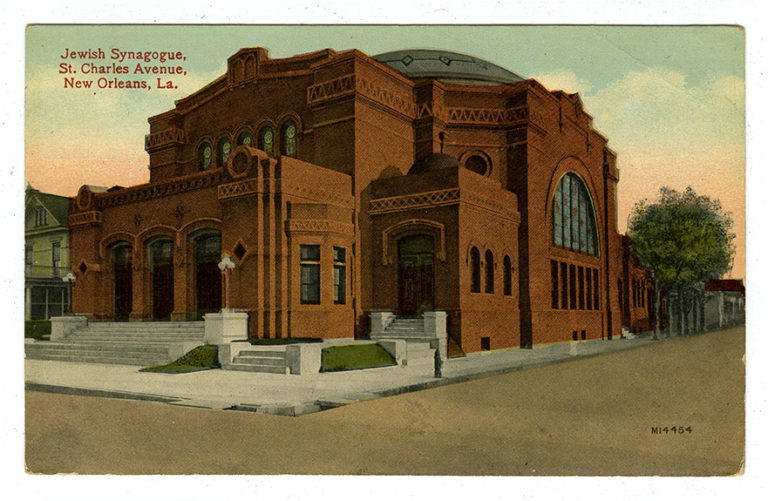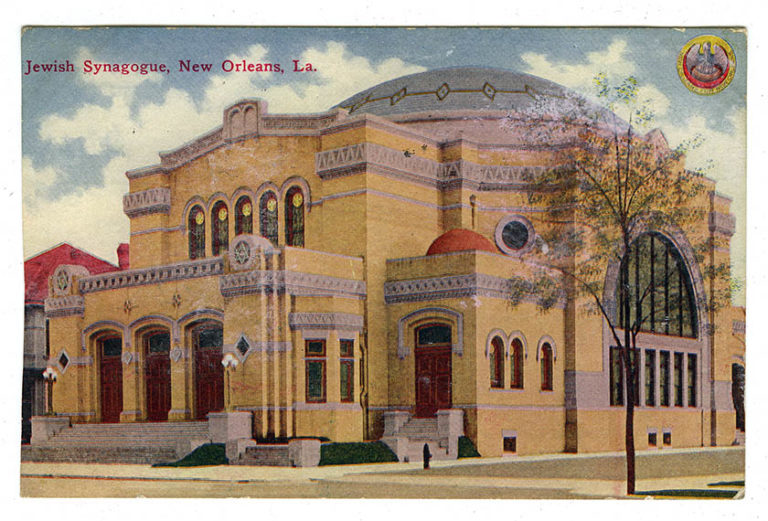8.1 New Orleans, Louisiana
Touro Synagogue, 4238 St. Charles Avenue
Emil Weil and George Glover, architects, 1909
Lipsher Specialty Company, New Orleans, Louisiana, publisher; no date, but 1913 is written on the front
Touro Synagogue in New Orleans stands among the most original and influential synagogue designs of the early 20th century. This tour de force, by local Jewish architect Emile Weil, incorporated recent Byzantine-inspired features, especially domed synagogues, then popular in Central Europe. The house of worship, of pale, gray-yellow brick with terracotta ornamentation, was dedicated in 1909.
Touro Synagogue was preceded by one of the oldest synagogues in the United States: Gates of Mercy of the Dispersed of Judah, created by the merger of two Orthodox congregations in 1881, one a group of Ashkenazic German Jewish settlers, and the other of Spanish-Portuguese Sephardic immigrants from South American and the Caribbean. Their unwieldy name was replaced with Touro Synagogue, after their original benefactor, Judah Touro. Among other gifts, Touro had donated the pulpit and ark made of Lebanon cedar to the former Dispersed of Judah synagogue, where the two congregations continued to worship, and these were later reused in the 1909 design. In 1891, Touro Synagogue joined the Reform Movement.
The sanctuary interior is defined by a large, low dome that includes a blue oculus, representing heaven. Stained glass windows surround the space, bathing the room in a soft light. The oak bimah is movable, allowing the rabbi to create a more intimate service when the 800-seat main sanctuary is not full, though more recently the congregation opted to build a smaller chapel as well.
Emile Weil is an important figure in the history of Jewish architects in the United States. Born in 1878 in New Orleans, he studied architecture at Tulane University, which made him one of the first southern-trained Jewish architects. He opened his own office in 1899, but it was winning the competition for Touro Synagogue in 1907 that launched his career. Subsequently, as Eugene Normand points out, Weil was able to develop a successful practice that included the design of movie and performance venues for theater chains during the great period of theater expansion from about 1915 to 1925. He designed other New Orleans synagogues as well: Beth Israel, built in 1924; Anshe Sfard, built circa 1925; and Temple Sinai (with other Jewish architects) in 1928.
In 1929, Touro added a religious education wing, and in 1989, built the Norman Synagogue House, containing the Forgotston Chapel. This addition, designed by Lyons and Hudson, allows a space for smaller services, accommodating up to 150 people. Contemporary in style, with an abstract stained glass window designed by Ida Kohlmeyer facing St. Charles Avenue, the new annex successfully complements the older building.
In 1999, the synagogue was further modernized, and the Grant Meyer Garden Pavilion and Jacobs Social Hall were built. The main sanctuary was renovated in 2003 after having been untouched for 90 years.


