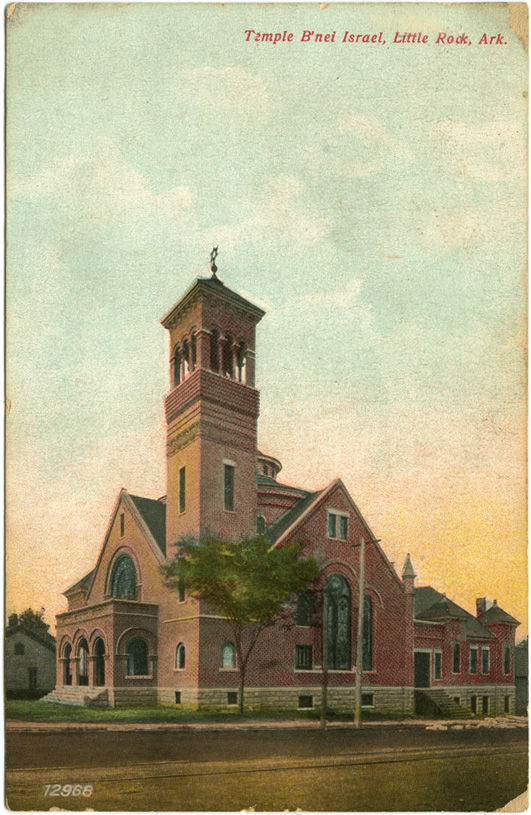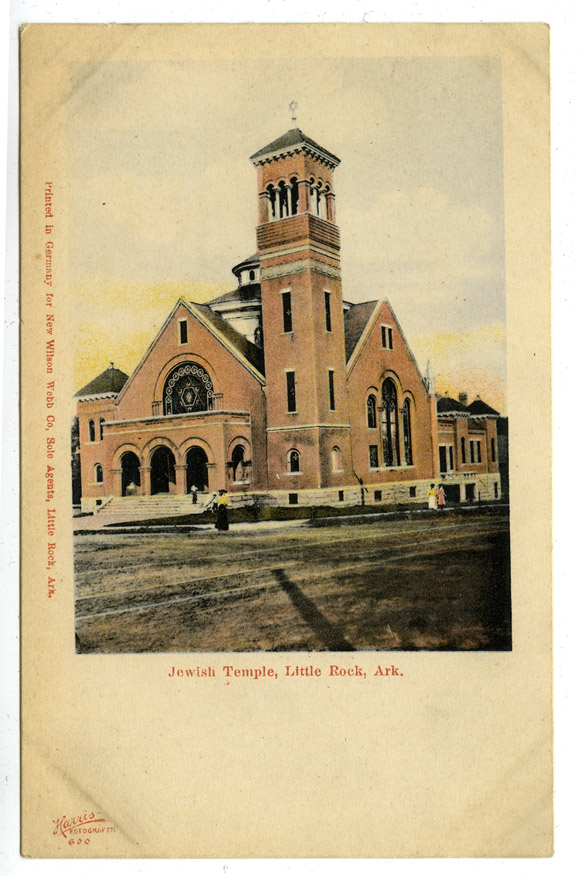5.3 Little Rock, Arkansas
Temple B’nai Israel, NE corner of Broadway Street and West Capitol Avenue (sometimes referred to as West 5th)
Fred Rickon and Charles L. Thompson (Rickon and Thompson), architects, 1897
Publisher and publication date unknown; printed on back: “Made in Germany”
This colorful card shows the second building of Temple B’nai Israel (Sons of Israel) in Little Rock, Arkansas, dedicated on May 9, 1897. Rabbi Isaac Mayer Wise, leader of the Reform Movement, was in attendance. The prominent yellow brick building, with tall tower, impressive dome, and expansive windows was remodeled in 1937, and then continued to serve the congregation until 1972.
Architecturally, this is a transitional building, an indication of the direction of synagogue design for many Reform congregations over the next two decades. Constructed in what contemporaries dubbed “modern Romanesque,” the building also includes Renaissance elements. The most dramatic features are the tall corner tower, and the effect inside of the central dome over the sanctuary.
B’nai Israel was one of the first synagogues of this era to create a classically designed, domed central space. The Roman classical–style Shearith Israel was built in New York City in these same years (1896–97) without a dome. Soon classicism would be the dominant mode for Reform synagogues across the South.
The foundation was of stone; the exterior walls were faced with Roman brick. The trimmings were of dressed white limestone and white terracotta. The roof of the main building was of black Bangor slate. The tower was roofed with Spanish tiles. A flight of granite steps ascended to an open arcaded vestibule, which led into the main foyer and the entrance doors to the sanctuary. At either end in the towers, stairways mounted to the gallery.
The sanctuary was 50 x 65 feet in size and 50 feet high in the center. Free of any supports other than four small gallery columns in the rear, the floor sloped toward the pulpit, “making every seat equally desirable for both seeing and hearing.”1
Above and to the rear of the pulpit was a choir gallery with a large pipe organ and seats for the choir. Over the auditorium and foyers projected the gallery, in semicircular form, with oak pews for about 200 people. The auditorium accommodated some 500 chairs, arranged in curved rows. Each seat was provided with a rack for prayer books, hat, and umbrella.
Big stained glass windows, with patterns that were mostly geometric and vegetal, filled the space with colored light. From old photos it appears that some Jewish symbols were included in small roundels, as in Charleston, Savannah, and elsewhere.
When the congregation moved to West Little Rock, the venerable structure was sold and later demolished to make way for a bank building. A new synagogue, dedicated in 1975, was designed by Eugene Pfeifer Levy, a member of the congregation and a partner in the Cromwell Firm, formerly Rickon and Thompson, the oldest continuously operating architectural firm west of the Mississippi River.
1 “The New Temple: A Complete Description of Little Rock’s Handsome New Synagogue,” typescript of an article contemporary with the dedication, Temple Archives, Congregation B’nai Israel, https://bnai-israel.us/about-us/history/archives/.

