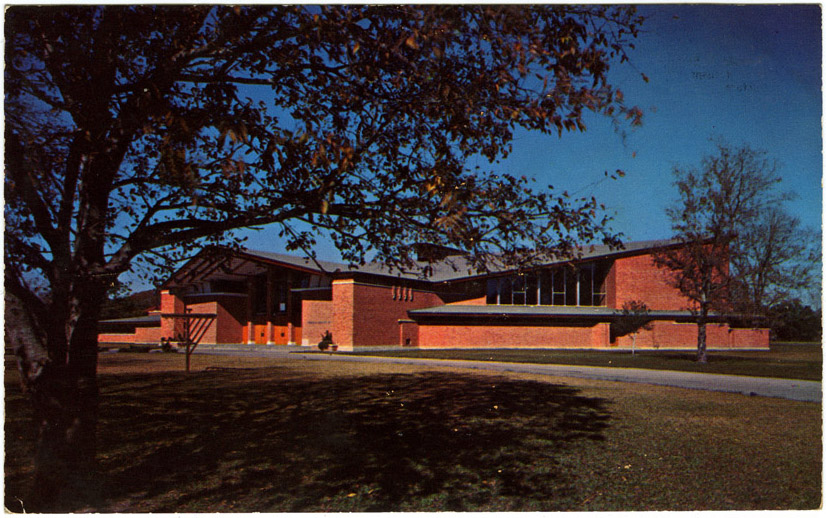10.1 Houston, Texas
Congregation Emanu El, 1500 Sunset Boulevard
Lenard Gabert and MacKie and Kamrath, architects, 1949
Colourpicture, Boston, Massachusetts, publisher; no date; also on the back, “Exclusive Plastichrome, Distr., Morse Wholesale, Houston Texas.”
Founded in 1944 by 190 families, Houston’s Congregation Emanu El (God is with us) today has a membership of approximately 2,000.
The synagogue was designed by congregant Lenard Gabert and MacKie and Kamrath Architects and was dedicated on September 9, 1949. MacKie and Kamrath finished designing the stained glass windows and ark in 1953.
In 1949, Emanu El was one of the most dramatic examples of modernist American religious architecture yet built. The angular roof lines reach out in welcome. The relatively horizontal building is in the Prairie Style tradition, which helps it blend in with the flat Texas terrain. With its recessed windows under projecting eaves, the brick structure is inspired by the work of Frank Lloyd Wright; but as a synagogue design it predates Wright’s famed Beth Sholom in Elkins Park, Pennsylvania, by several years. Inside, the use of wood and earth tones creates a warm and intimate feeling, an effect that would be developed in many other synagogues by modernist and prolific synagogue architect Percival Goodman.
The soaring vertical lines in the sanctuary suggest the majesty of God, and the converging horizontal lines imbue a sense of the closeness of God and community. “In this wide, triangular room, the floor slopes down toward the bemah and Ark as the ceiling planes above rise to a triangular peak. Sky light streams in from high-set windows on the two outer walls, infusing the sanctuary with a sense of peacefulness and calm.”1
The main temple is a large open space that can seat about 800 people. The entrances are in the back corners of the sanctuary. The sanctuary, when combined with the assembly hall by opening a collapsible wall, can seat crowds up to 2600 people. This is a necessary expansion to serve High Holiday crowds.
The facility originally contained 65,000 square feet of floor space with a sanctuary seating 855 and a connecting social hall seating an additional 1,800. Since its erection there have been several additions, including a striking chapel, shaped like a hexagon to recall the inside of the Star of David, built in 1975 and designed by Texas architect Clovis Heimsath.
1 Stephen Fox, “Temple Emanu-El: ‘A Sensation of Grace,’” Houston Chronicle, December 2, 2014.
