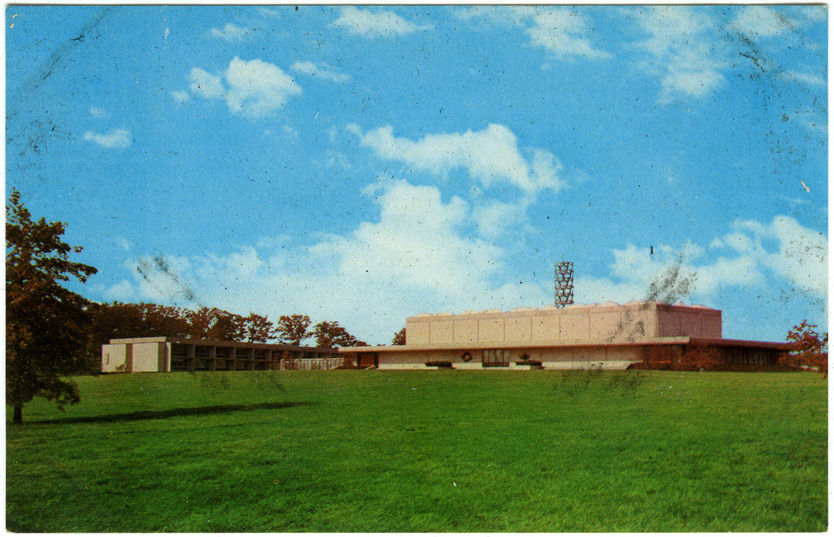10.11 Creve Coeur (St. Louis), Missouri
Congregation Temple Israel, 1 Rabbi Alvan D. Rubin Drive, corner of Ladue and Spoede roads
Hellmuth, Obata, and Kassabaum, architects, 1962
MWM, Aurora, Missouri, publisher (both postcards); no dates; also on back: “Tom Hall – Design, 526 Selma, St. Louis, Mo. 63119” (both postcards)
Founded in 1886, Temple Israel, as of 2021, occupies the third building of the congregation’s long history. The synagogue complex epitomizes the move to the suburbs in the 1950s and 1960s of many of American’s oldest urban congregations, discussed in the introductory essay to this section.
Located in Creve Coeur in suburban St. Louis County, Temple Israel’s main campus is situated on 24 acres in a park-like setting. The sanctuary is at the center of a complex distinctively designed by Gyo Obata, of the international architectural firm Hellmuth, Obata, and Kassabaum (HOK). These postcards probably date from soon after the opening.

The building’s uniform exterior is made of cream-colored brick, topped with an exuberant metal tower, and contains wonderfully geometric meeting spaces within. In plan, the main sanctuary and its adjacent auditorium are a pair of hexagons that can be combined for High Holiday services by sliding the track-mounted walls out of the way to expand the seating from 1,000 to 2,200. The bimah and ark can be turned to face the realigned congregation. The roof structure mirrors the hexagonal shape of the floor plan.
There are several noteworthy artworks included in the design, all created by artists of the St. Louis–based firm Emil Frei and Associates. The wooden ark is framed by a large, energetic, and expressive abstract metal frame designed by Frei Associate Rodney Winfield (1925–2017). The roof sculpture and the two sculptures flanking the main entrance are by Robert Cronbach (1908–2001). When originally built, the roof was meant to evoke tents of the Israelites in the wilderness, while inside, the ceiling beams and skylights outlined a large Star of David.
Since its opening in 1962, the campus has experienced numerous additions and improvements. A chapel was built in 1970 and an auditorium in 1971. In 2014, the congregation engaged Levin Brown and Associates to modernize the building, and the sanctuary entrance, ceiling, lighting, and sound systems all were remodeled and renovated.
