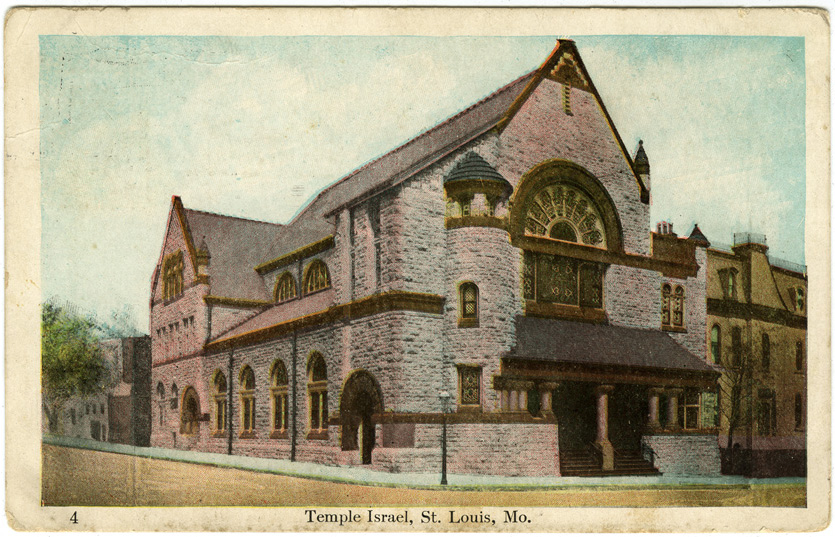3.5 St. Louis, Missouri
Temple Israel, NE corner of Leffingwell Avenue and Pine Street
Grable and Weber, architects, 1888
Publisher and publication date unknown, but postmarked May 14, 1909
This postcard view shows the first home of Temple Israel in St. Louis, Missouri, built in 1888. Though the building was designed and constructed in the robust Richardsonian Romanesque style, as if it should last forever, the congregation stayed there only 20 years before moving westward in 1908 to a plot at Kingshighway Boulevard and Washington. Shortly before departing, the congregation had the tall tower removed because of structural problems. The building was sold to Union Memorial African Methodist Episcopal Church, which occupied the structure until it was acquired by eminent domain and demolished for “urban renewal” in 1959. The postcard must date to about 1908, then, after the removal of the tower and before the sale to the church.
Temple Israel was founded by Moses Fraley and 50 others who had left St. Louis’s Shaare Emeth Congregation in 1886. After deciding to build a new synagogue, the group held a competition for architects. George I. Barnett, Isaac Taylor, Charles Holmes, Grable and Weber, and Alfred Rosenheim all submitted plans in February 1887. Grable and Weber received the commission. Construction began in the spring of 1887, and the new building, which cost about $75,000, was dedicated on August 31, 1888.
The new congregation wanted a contemporary design that would complement recently built churches. The Richardsonian Romanesque style provided a visually stimulating exterior but one with clear lines and simple forms—not in any way fanciful or exotic. The mix of stones offered a rich assortment of color, in keeping with the popular taste for polychromy. The temple was constructed of ash-face North St. Louis limestone, with Dunleith red sandstone trim, Missouri red granite columns, oxidized copper downspouts and gutters, a blue-gray slate roof, and a red slate roof to cover the porch and tower. The great 140-foot corner tower and the combination of the porch and large window above acted as points of focus. The porch sheltered the two main front entrances. A third entrance accessed the front of the temple through the side of the great tower facing Leffingwell Avenue.
Inside, the sanctuary was 65 feet square, had three aisles, and seated 750 people. The balcony on the south side could seat another 250. An open timbered ceiling was 63 feet high. The walls were painted blue and large electric chandeliers hung from the ceiling, supplementing the natural light that streamed in from two rows of windows on the east and west walls. A magnificent temple organ cost $7,000. Behind the sanctuary was a two-level building section with classrooms, rabbi’s study, chapel, and furnace room.
In 1907, Temple Israel decided to relocate to “Holy Corners” at Kingshighway and Washington.
