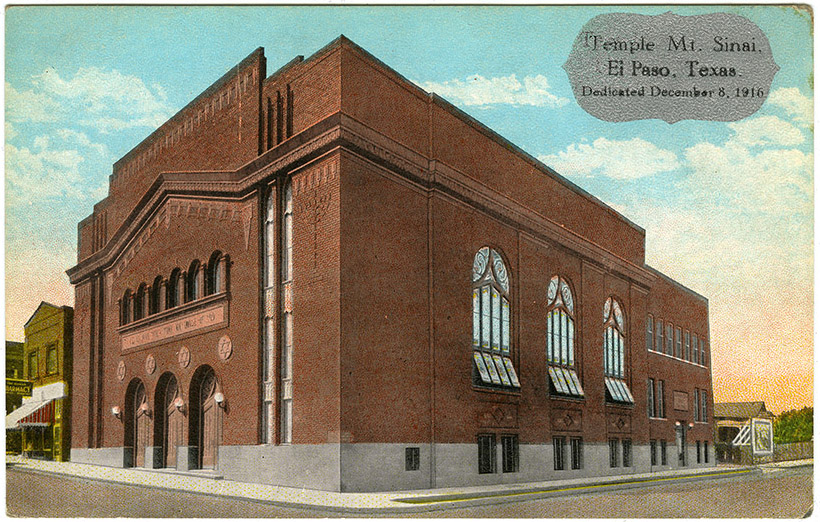8.2 El Paso, Texas
Temple Mount Sinai, corner of Oregon Street and Montana Avenue
Henry C. Trost, architect, 1916
C.T. American Art, publisher; no date
The striking two-story building, built of El Paso red rug brick with terracotta trim, rises as a solid block 73 feet wide and 120 feet deep. Its form is much closer to a concert hall or theater than a synagogue. The congregation chose to use a non-traditional design; the raised brick patterns and the motifs used under the cornice and attic level roof line are unique and derived from fanciful patterns suggestive of the Arts and Crafts Movement. Only the two menorahs formed out of a raised brick pattern at either side of the facade indicate the Jewish identity of the building.
A brick community hall extends from the rear. This section is lower in height and, though joined to the main sanctuary block, serves as a smaller echo of the main design. It was built as part of the original plan.
The appearance and size of the synagogue is partly determined by the decision to place the main entrance at street level so the walls rise directly from the sidewalk. In fact, there are stairs up to the sanctuary, but these are located within three round arched entrance doors.
Designed by prominent El Paso architect Henry C. Trost and the architecture firm of Trost and Trost, the temple was constructed by Stanley Bevan.
After its sale by the congregation in the 1960s, the building became home to the League of Latin American Citizens. In 1981, El Paso Community College acquired it for its Student Service Center.
