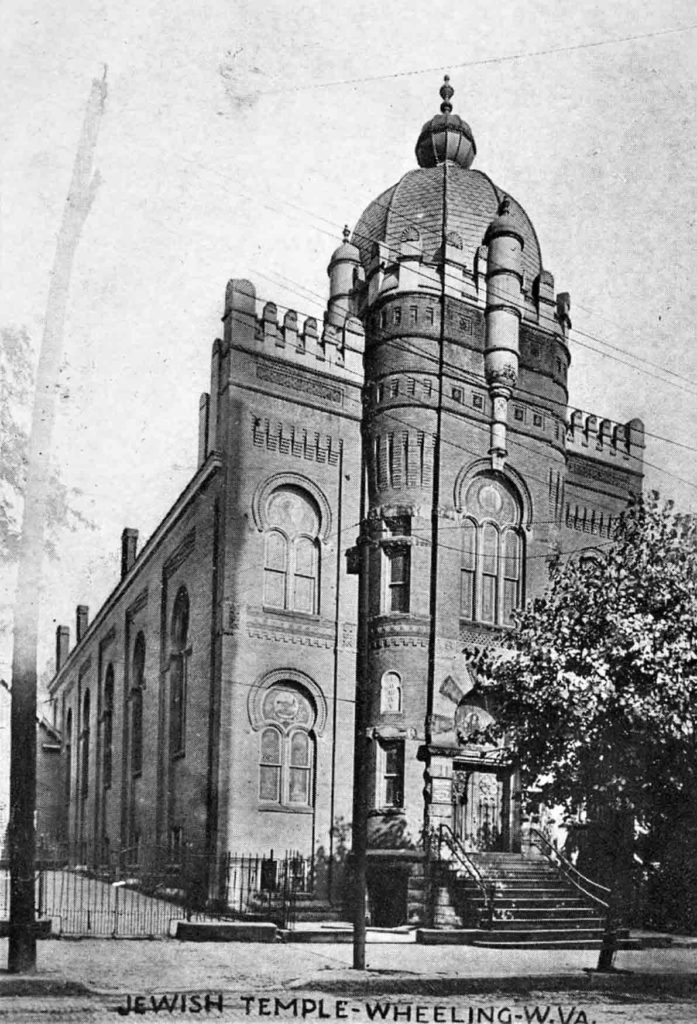4.4 Wheeling, West Virginia
Congregation L’Shem Shomayim/Eoff Street Temple, Eoff St.
E. W. Wells and O. S. Philpott, architects, 1892
Publisher and publication date unknown
Image courtesy of Julian Preisler, Falling Waters, West Virginia
Dedicated in 1892, this impressive Moorish-style building was the first permanent home for L’Shem Shomayim (In the Name of God) congregation.
The building was striking because of its height, exaggerated by the tall, centrally-placed tower that is part of its facade. At the time, this device was very popular, the most famous example being Temple Beth El in New York, dedicated in 1891. In the South, a front central tower can be seen in Savannah, and towers were featured on synagogues in Columbus, Georgia, and Nashville, Tennessee.
The tall, hipped dome, often called a French Dome, was first used in synagogue architecture by the Italian architect and engineer Alessandro Antonelli for the synagogue of Torino (Turin), Italy, which came to be known as the Mole Antonelliana. There were more immediate sources for the Beth El dome, however, in New York and Chicago—in both cases in synagogues designed by Jewish architects. New York architect Henry Fernbach’s Shaaray Tefila on West 44th Street, which opened in 1869, was crowned by a multipartite dome surmounted by a Jewish star.
A few years later in Chicago, Sinai Temple, designed by Dankmar Adler and Edward Burling, combined mostly Romanesque detailing with distinctive French Second Empire elements: a projecting central facade pavilion topped by a tall, square dome surmounted by a hipped mansard roof flanked by lower towers with similar domes.
L’Shem Shomayim synagogue was demolished after the congregation, later called Temple Shalom, built its new home on Bethany Pike in 1957.
