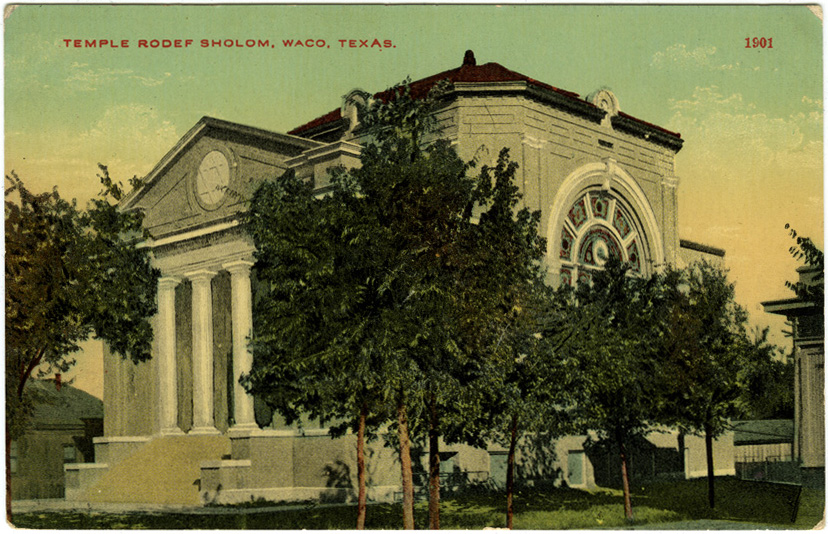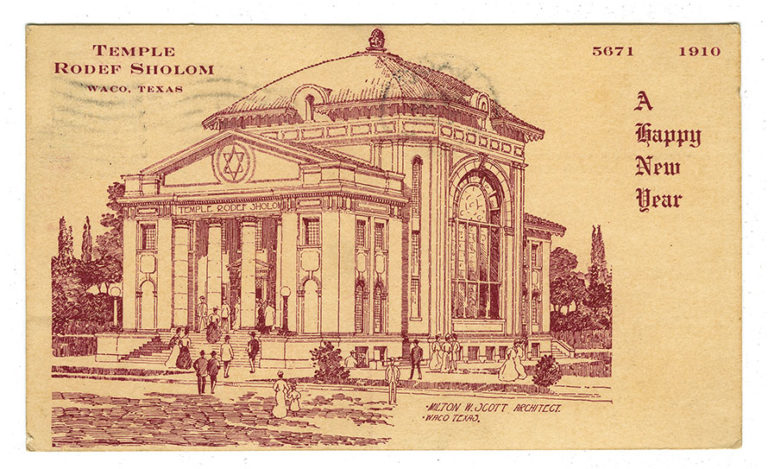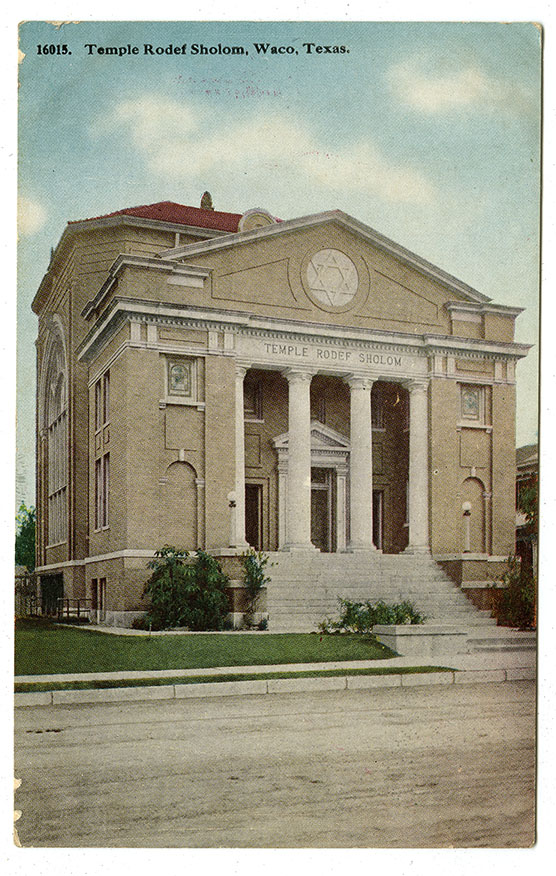7.1 Waco, Texas
Temple Rodef Sholom, 924 Washington Avenue
Milton W. Scott, architect, 1910
S. H. Kress and Company, publisher; no date
This building, now demolished, was the second home of Temple Rodef Sholom (Seekers of Peace), Waco’s oldest Jewish congregation, which evolved out of Waco’s Hebrew Benevolent Association, formed in 1869. The congregation began with 40 families meeting at Lehman’s Hall. It received its charter in June 1879. Rudolph Lessing was elected the first president, and M. M. May became the congregation’s first rabbi. A Gothic-style synagogue, built in 1881, was designed by W. W. Lamour and built by R. Rogers. It was located at 924 Washington Avenue and was torn down to build the new temple on the same site in 1910. That temple served the congregation until 1961.

The building was designed by prominent Waco architect Milton W. Scott. It was typical of Reform congregations at the turn of the 20th century to transition from a medieval style to a more classical one. In fact, the congregation had joined the Union of American Hebrew Congregations in 1907, and the new classical-style building reflects the then-favorite style of the Reform Movement.
Scott’s building was clearly a synagogue: there was a large Magen David (Star of David) in the pediment, and the name of the congregation was inscribed on the frieze. Still, in almost every other respect the building looked like public halls and even Protestant churches of the time.
Rodef Sholom sat on a high half-basement that formed the platform of the building. High steps reached the front entrance, recessed under a projecting columnar portico. The main block of the building was almost cube-shaped, though the corners were cut to create an octagon. Large arched windows on two sides illuminated the sanctuary. The ark and bimah would have been placed opposite the entrance.
The temple was a variation on the central plan—a roughly square auditorium surmounted by a dome—that began to be popular in the 1890s and especially after 1904, when Detroit architect Albert Kahn designed the classical-style, domed Temple Beth El. Over the next decade many variations of this type were built. Some were classically inspired, like Waco’s Rodef Sholom and Houston’s Beth Israel, but others, like Rodef Shalom in Pittsburgh (1907) and Touro Synagogue in New Orleans (1906), explored new forms.
View an additional image here.


