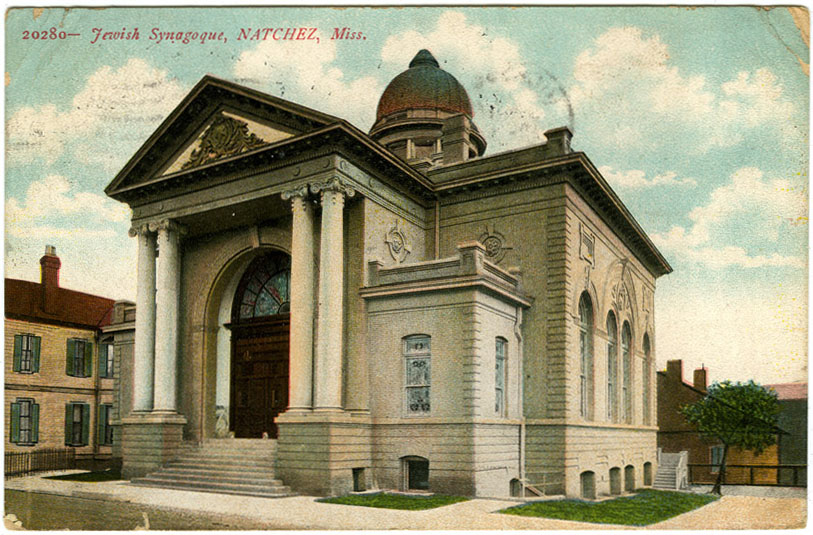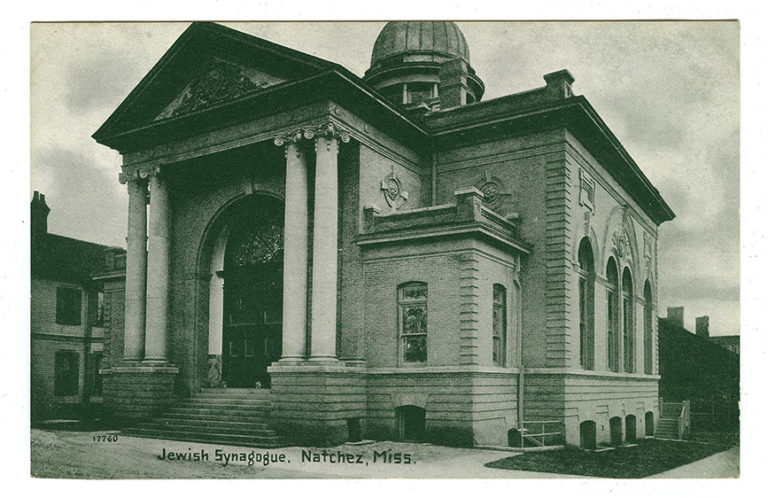6.7 Natchez, Mississippi
B’nai Israel, 213 S. Commerce Street, corner of Washington and South Commerce streets (same site as first building)
H. A. Overbeck, architect 1905
Souvenir Post Card Company, New York, publisher; no publication date, but postmarked June 12, 1908; also on the back, “Printed in Germany.”
This postcard view shows one of the South’s most elegant synagogues, and one that still welcomes worshipers and visitors. It is among a group of related classical-style synagogues built across Mississippi shortly after the turn of the 20th century. B’nai Israel (Sons of Israel) was erected after a fire destroyed the congregation’s previous building.
H. A. Overbeck, already the architect of a synagogue in Dallas, designed the new Natchez structure. The cornerstone for the present building was laid in July 1904, and the sanctuary was dedicated on March 25, 1905, with Rabbi Isaac Mayer Wise of Cincinnati and a crowd of more than 600 in attendance.
The synagogue is designed as a tight block on a high foundation. A protruding porch, which serves as a small entryway/vestibule, is reached by a flight of steps from the street, flanked by two pairs of tall, smooth Ionic columns set on pedestals, close to the facade. The entrance atop the steps and between the columns is a big arched doorway. The columns support an entablature and a pediment, and these dominate the building’s outward appearance. Inside, a small dome on a high drum sits over the sanctuary, which is subtly lit through its high quality stained glass windows that punctuate the building’s sides.
The sanctuary has a seating capacity of 450. The centerpiece of the building is a magnificent ark of Italian marble, located right under the organ. With an additional balcony for extra seating, the temple was built to house an ever growing congregation. Indeed, the building is a testament to the wealth and prominence of Natchez’s Jewish community at the turn of the 20th century. And yet, by 1907, B’nai Israel had reached its peak size with 145 members.
The hundred-year-old organ is listed on the National Register of Historic Organs.

Congregation B’nai Israel in Natchez was founded in 1840 as Chevra Kedusha (Holy Society), and the first synagogue (shown above) was built in 1867–72 in a restrained classical style. It had a gable front roof, expressed as a pediment. A narrow porch, approached by two sets of side steps, projected from the central bay, and this, too, had a gable roof articulated as a pediment, a smaller version of the other. All the windows were tall, narrow, and arched. The porch was entered through tall arched openings, too. The corners of the building were marked with prominent quoining, seemingly made of alternating blocks. Destroyed in a fire in 1904, the synagogue was quickly replaced.
Reaching its peak population in 1907, the Natchez Jewish community began a slow decline, accelerating in the second half of the 20th century. In 1992, the congregation came to an agreement with the Museum of the Southern Jewish Experience to share the space, and then, when the community can no longer sustain a sanctuary, to transition the building into a museum or other public facility.

