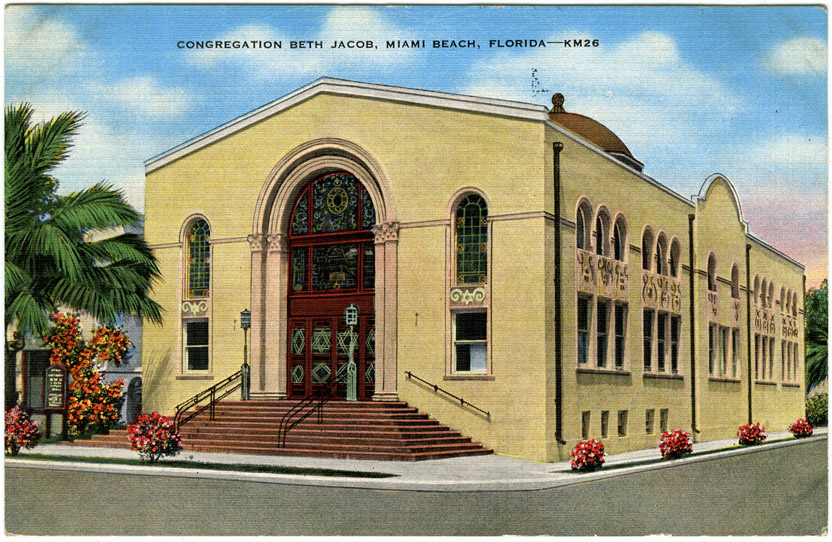9.1 Miami Beach, Florida
Congregation Beth Jacob, 301 Washington Avenue
Henry Hohauser, architect, second building, 1936
Thomas R. West, Miami, Florida, publisher; no date. Also on back: “Made in the U.S.A. by E.C. Kropp Co., Milwaukee WIS.”
Beth Jacob (House of Jacob) synagogue, now the Jewish Museum of Florida, consists of two buildings, each noteworthy in location and style. The second building, built in 1935, is shown on this postcard.
The adjacent original building, designed by architect H. Frasser Rose, opened in 1929 to serve the small Orthodox community of residents and winter visitors, established in 1915. Support was widespread: almost every Jewish permanent resident between 1927 and 1934 contributed to the building fund. Beth Jacob marked Jewish acceptance in a neighborhood where previously Jews had been denied permission to build a house of worship. Rather than travel to Zion Congregation on the mainland—a big problem for Orthodox Jews who could not drive on the Sabbath and holidays—Orthodox services were held in the Royal Apartments at 221 Collins Avenue until the construction of the new synagogue.
Beth Jacob’s congregation grew, and, in 1936, members dedicated a larger sanctuary building adjacent to the original building, which was transformed into a social hall. The designs of both buildings signaled a transition to a more modern stream-lined architectural form for Jewish houses of worship. This clean new look was part of the Art Deco boom that swept Miami between the world wars and became popular throughout Florida and other resort areas, and was continued in the second building, too.
The new sanctuary building, designed by noted architect Henry Hohauser (1895–1963), is a two-story stucco-faced structure marked a by a large arched entrance under a low gable roof. Large Tablets of the Law were originally affixed to the apex of the gable. A tall narrow arched window is on each side of the entrance, while the south flank is more clearly articulated on two levels, showing from the outside where the women’s gallery is situated inside. The siting and design are sensitive to the slightly older building, but the new corner lot location makes the newer structure much more imposing.
The main entrance is elevated and fronted by ten steps that approach from three sides, and the opening is flanked by fluted cast-stone piasters. Stained glass with Jewish symbols (Decalogue, Magen David) fills the space above the main door. Simpler patterned stained glass is used in the building’s other windows. The building is crowned with a shallow dome, set over the central interior space where the bimah stood. The copper-sheathed dome is mounted in an octagonal drum where each side has an octagonal stained glass window with a central Star of David.
The structure was placed on the National Register of Historic Places in 1980 when its future was already uncertain. The small and elderly congregation was forced to close the building, which was subsequently seriously damaged during Hurricane Andrew in August 1992. Beth Jacob was slated for demolition. MOSAIC, an organization that created a traveling exhibition on Florida Jewish history came to the rescue. In the mid-1990s, MOSAIC undertook the restoration of the building and its transformation into the Jewish Museum of Florida. In 1997, the Museum was honored by the National Trust for Historic Preservation for its outstanding contributions to the revival of the neighborhood and for restoration of the building. Originally an independent institution, the Museum is now part of Florida International University.
By the 1970s, there would be approximately thirty-five shuls (Yiddish for synagogue) in Miami Beach, almost all of which, as of 2021, have closed, as their populations have died or relocated to Broward or Palm Beach counties.
