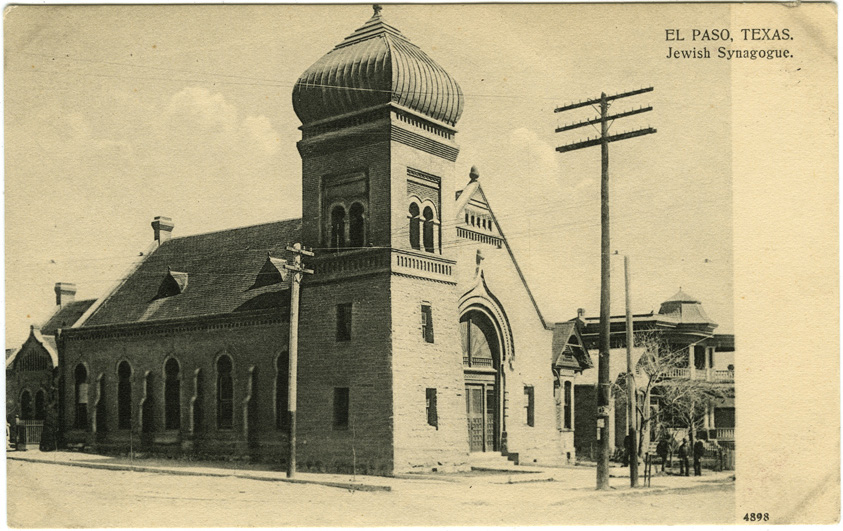4.5 El Paso, Texas
Temple Mt. Sinai, SE corner of Oregon and Idaho (Yandell Drive in 2021) streets
E. Krause, architect, 1899
Potter and White Druggists, El Paso, Texas, (Germany) publisher; no publication date, but these instructions are printed on the back: “In space below may be written sender’s name and address (and communications after March 1st 1907).”
This postcard bears the only known photo of the first synagogue in El Paso, Texas. It was a small building, but distinctive, featuring a corner tower with a tapering lower part, an open upper part, and a striking square-base bulbous dome. The synagogue was eclectic in its details. The front entrance was surmounted by a Venetian arch, with Romanesque bifora (double-light tablet-shaped) upper windows in the tower. The side windows were surmounted with horseshoe arches, a popular Moorish element.
The congregation coalesced at the urging of Rabbi Oscar Cohen of Mobile, Alabama, who was visiting El Paso in 1898 for health reasons. He encouraged members of the existing Mt. Sinai Association, who had already established a cemetery, to become a formal congregation and build a permanent synagogue. They followed Rabbi Cohen’s advice and hired him as their full-time spiritual leader.
The new congregation bought two lots on the southeast corner of Oregon and Idaho (Yandell Drive in 2021) streets. On May 16, 1899, the bids for the building were opened. A contract for the erection of the synagogue was awarded to Stewart and Crawford, who submitted the lowest bid of $5,800. The cornerstone was laid on Tuesday, June 20.
An announcement in the local paper with an illustration announced:
Architect Krause is supervising the construction of the Jewish synagogue and the Presbyterian church addition. The synagogue will be a very handsome and substantial edifice. It will be built of stone finished with brick and having colored windows and probably one of stained glass in the front. It will cost upwards of $6000 and will be a decided ornament to the city and a place of worship of which Rabbi Cohen’s congregation may well be proud.1

We do not know the appearance of the interior, but it was probably an open hall with five windows on each side and an openwork ceiling beneath the gable front roof. The ark wall would have been opposite the entrance, and there was probably a central aisle with benches on either side. A smaller wing projected from the far end of the building with its own entrance. This may have provided space for an office or perhaps a classroom—a likely speculation since we know that Rabbi Cohen offered confirmation classes.
Despite the new building—and in part because of it—the fiscal situation of the small congregation remained precarious. On October 10, 1899, a special meeting was called “for the purpose of discussing the financial condition of the congregation and also what action should be taken against those members who had not purchased seats.” Collecting funds from the small congregation was a problem. The women of the congregation took the lead. The newly founded Ladies Temple Aid Society raised money through concerts, balls, and bazaars. In 1906, one event raised $1200 and paid off the remaining debt on the temple building.
1 “Some of Our New Buildings,” El Paso Daily Herald, July 19, 1899, 7.
