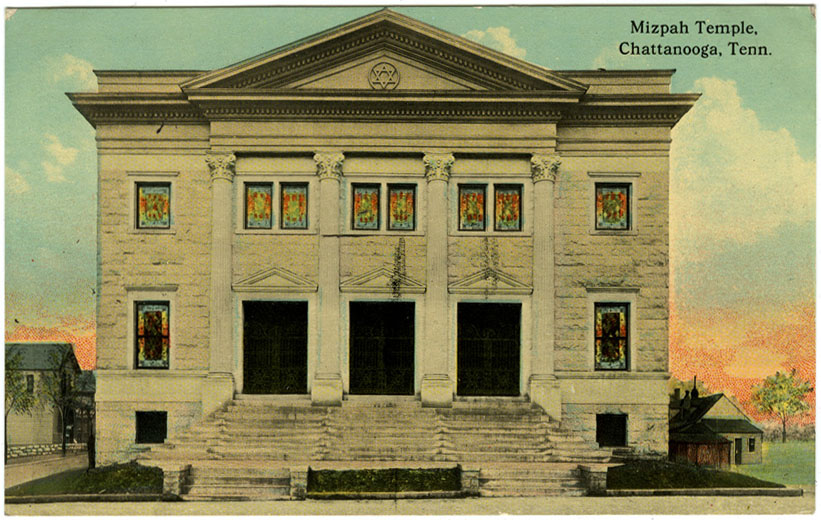6.6 Chattanooga, Tennessee
Mizpah Congregation, Oak and Lindsay streets
J. S. Moudy, architect, 1904
S. H. Kress and Company, publisher; no date
Mizpah (Overlook or Lookout) Congregation has occupied three sanctuaries. The second building, shown here, was designed by J. S. Moudy and dedicated in September 1904. A flight of wide stairs from the sidewalk led to a monumental and slightly projecting entryway. (A similar entrance portico was built for Temple Beth Or in Montgomery, Alabama, the same year.) A large pediment inscribed with a Star of David surmounted the four applied columns, between which were three rectangular doorways, each surmounted by a small pediment. A second level was articulated with a series of six paired rectangular stained glass windows between the columns. Each level of the side wings of the facade also had a stained glass window.
The calm, well proportioned classicism of the design is in marked contrast, for example, with the Moorish design of the Vine Street Temple in Nashville, built in 1872, a generation earlier. Mizpah used the classical-style building until 1928, when it moved to a larger building on McCallie Avenue.
Mizpah Congregation was founded in 1866 by a group of 21 young men, many of whom had been mustered out of the army following the Civil War. They took the Hebrew name of Chebra Gamias Chased (Hebrew Benevolent Association) and held the first services in their homes.

From the very start the congregation was classical Reform: members made use of an organ and a paid choir, and de-emphasized Hebrew and the celebration of holidays. America’s premier Reform leader Isaac Mayer Wise and his family played an important role in shaping Mizpah’s identity and liturgy.
In 1882, Chebra Gamias Chased erected a brick building on Walnut Street. The synagogue had a central arched entrance reached by a flight of steps. The entrance was flanked by two large arched windows of near-equal width, giving the ground floor of the facade the appearance of an arcade. All three arches were marked with pronounced keystones. The upper level of the facade was stepped, culminating in a rectangular central tower mass that was surmounted by a quadripartite dome rising from a square base. This type of central facade tower was popular in the 1880s and 1890s and was frequently employed in synagogue design. The immediate inspiration for this may have come from Chicago’s Sinai Temple, designed by Adler and Burling, and built in 1875–76.
Rabbi Wise, who spoke at the dedication of the 1882 building, suggested Chebra Gamias Chased change its name to Mitzpah Congregation. The new name was adopted by 1888, and sometime later the spelling was modified to Mizpah. As indicated on the postcard shown here, the various buildings of the congregation have been commonly known as Mizpah Temple.
