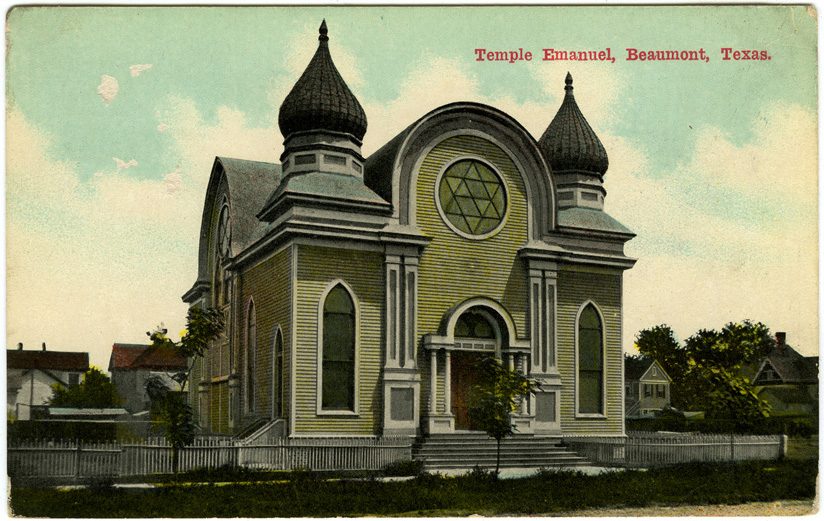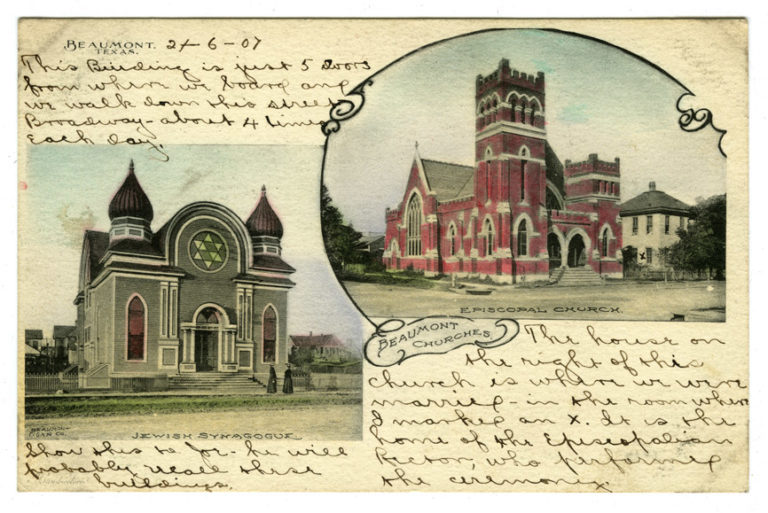4.6 Beaumont, Texas
Temple Emanuel, Broadway Street
Architect unknown; Mr. Spaulding, builder, 1901
Publisher and publication date unknown
Starting as a minyan in 1887, Beaumont’s Congregation Temple Emanuel (God is with us) was founded in September 1895 and erected its first building in 1901. An eclectic wood frame structure with Gothic, classical, and Byzantine-inspired elements, the new synagogue owed much to other Texas synagogues, notably Beth Israel in Houston (1874) and the recently completed Temple Beth El in Corsicana (1900).
The Beaumont temple had Gothic windows, a feature that became increasingly common in American synagogues after 1850, reflecting the stylistic preferences of newly arrived German-speaking immigrants. But a form of Gothic window can also be seen in B’nai Abraham, the Orthodox shul of Brenham, Texas, built by Yiddish-speaking Lithuanian immigrants in 1893. Most likely, in both Brenham and Beaumont, the local contractor was responsible for including the pointed arches. He probably considered them appropriate for a house of worship, no matter what religion.

Judging from the postcard of Temple Emanuel in Beaumont, the plan of the synagogue consists of intersecting barrel vaults, which, at least in the roof, create a cross plan. The barrel of the main nave is clearly expressed on the facade by a great arched roof profile. Beneath this is set a large round window prominently inscribed with a Star of David (as in Selma, Alabama). Two corner towers flanking a Palladian entry fill in the space between the “arms” of the cross. These towers are surmounted by onion domes. Versions of onion domes were common in synagogues in the region during this period. Consider the examples of Port Gibson in Mississippi, and of El Paso and Corsicana in Texas.
In 1923, this charming synagogue was replaced by the congregation’s current brick building, designed by New York architect Albert S. Gottlieb and decorated with remarkable stained glass windows by Bezalel School artist Ze’ev Raban.

