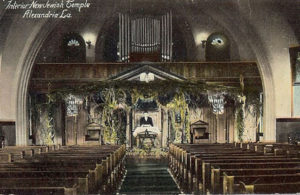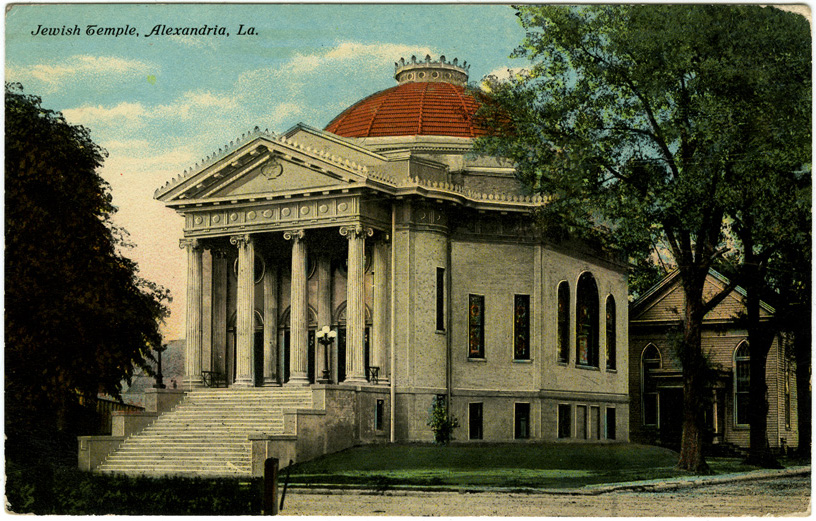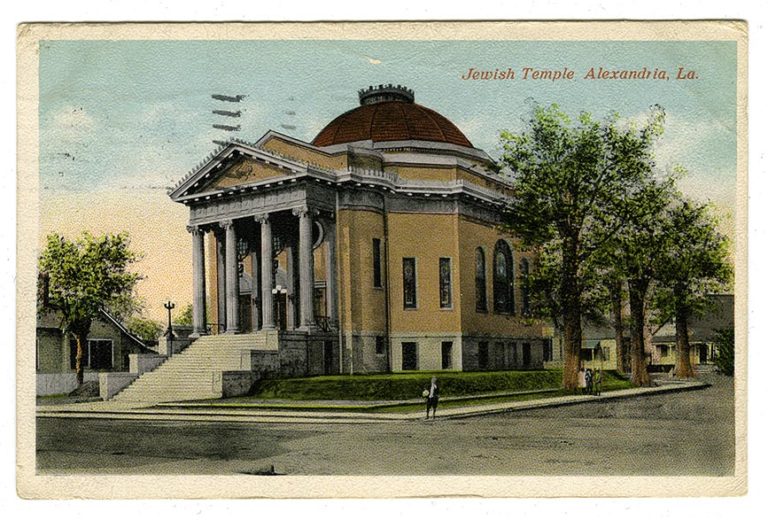6.14 Alexandria, Louisiana
Congregation Gemiluth Chassodim, corner of 3rd and Fiske streets
Architect unknown, 1908
Publisher and publication date unknown
Congregation Gemiluth Chassodim (Bestowal of Loving Kindness) was established by the Hebrew Benevolent Society of Rapides Parish, Louisiana, in early October 1859. By 1869, fundraising had begun for a synagogue building downtown at the corner of 3rd and Fiske streets. Construction was completed in 1871. Two years later, the congregation joined the Union of American Hebrew Congregations and hired Rabbi Marx Klein as its first full-time spiritual leader. This first synagogue building was a simple gable–front box-like structure, with a projecting porch, similar in form to many small–town synagogues throughout Germany in the 18th and 19th centuries. But the austere style had Gothic touches, including pointed Gothic arches atop the tall windows, which may have been filled with stained glass.
In the ten years before the turn of the century, Alexandria’s Jewish population had doubled. In 1905, the Jewish Encyclopedia reported that 600 Jews lived in the city, and Jews owned a majority of its diverse array of businesses. As one of the largest congregations in the state, Gemiluth Chassodim in 1908 erected an elegant new temple that could seat 450 people.
This beautiful building, destroyed by fire in 1956, was in a classical style reminiscent of the Roman Pantheon and the chapels and villas of 16th-century Italian architect Palladio. It incorporated such features as a high base, a prominent classical porch facing the street, and a sanctuary with a central plan and a dome—classical features that had already been adapted for synagogue use in 1903 in Detroit’s Temple Beth El, designed by Jewish architect Albert Kahn, and subsequently in several synagogues in Mississippi, and also in 1908 in Houston’s Temple Beth El. The architect of Gemiluth Chassodim is not known, but obviously was professionally trained and adept in the classical idiom.

Gemiluth Chassodim is one of the few synagogues of the period represented in a postcard with an interior view. Despite the central plan, the sanctuary was arranged longitudinally, with a straight aisle from the entrance to the platform-type bimah at the far end of the space, set beneath a choir loft with one of the great arches supporting the drum and dome. The ark was designed in a classical style with columns bearing a pediment.
After the fire, the congregation built a new modern-style sanctuary, designed by Jewish architect Max Heinberg and now listed on the National Register of Historic Places.

