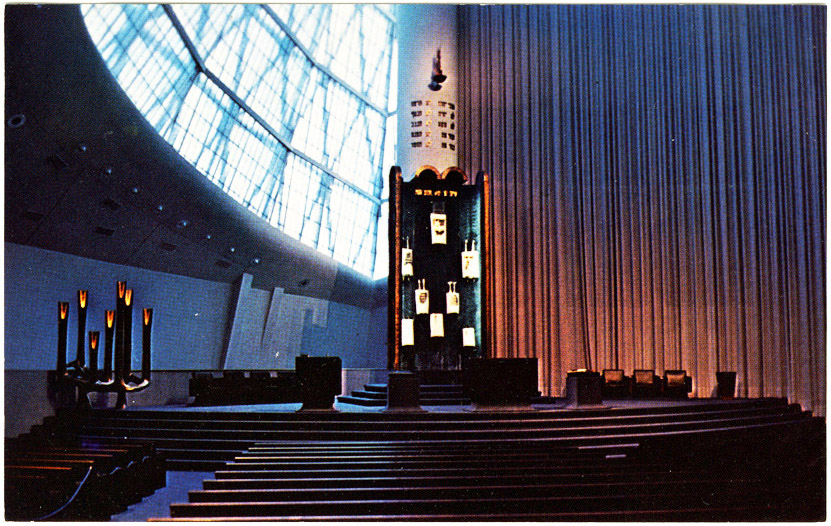10.15 Kansas City, Missouri
Congregation B’nai Jehudah, 69th Street and Holmes Road
Clarence Kivett and Ralph Myers, architects, 1969
Henry McGrew Printing, Kansas City, Missouri, publisher; no date
B’nai Jehudah (Sons of Judah) in Kansas City, Missouri, was among the most striking of the expressive modern synagogues built in the late 1950s through the 1960s. Alongside works by Erich Mendelsohn, Frank Lloyd Write, Minoru Yamasaki, and Percival Goodman, B’nai Jehudah was noteworthy—until its demolition in 2003—for its exterior profile and massing and its combination of natural and industrial forms that evoked both primeval nature and futuristic design.
The congregation, founded in 1870, is the oldest Jewish congregation in the Kansas City metropolitan area. It began as a Reform congregation and was among the 45 founders of the Union of American Hebrew Congregations in 1873.
With the baby boom, membership increased dramatically in the 1950s and early 1960s. The congregation chose to build its fourth home at 69th Street and Holmes Road, and began with a new religious school, social hall, and chapel, designed by the local firm of Clarence Kivett and Ralph Myers. The sanctuary was planned and built between 1967 and 1969.
As with other synagogues of the 1950s and ’60s, such as Temple Beth-El in St. Petersburg, Florida, the motif of the tent provided the starting point for this project. Here the canopy rose in a spiral of translucent blue plastic panels set in a steel frame tied to an 83-foot concrete center pole. The sanctuary was distinguished from the rest of the complex by its size, shape, position, and materials. From outside, it seemed settled, like a spaceship that had landed near the highway.
The vast, open space of the interior recalled Wright’s light-filled sanctuary of Beth Sholom in Elkins Park, Pennsylvania, but framed the natural illumination in such a way that it seemed to spring upward in a swirl of movement. Unlike Wright’s “mountain of light,” which is stable, even static, the inside of B’nai Jehudah appeared dynamic. But despite the drama, the interior was structurally and spatially quite simple. The center pole supported the ark. Curtains draped around the low rear sections of the space could be opened to reveal expanded seating. The seating followed a central plan, but the bimah was pushed to the edge, set around the concrete column. On the bimah was a large bronze menorah, an eternal light, and the ark itself—all designed by Norman Brunelli, a local artist.
